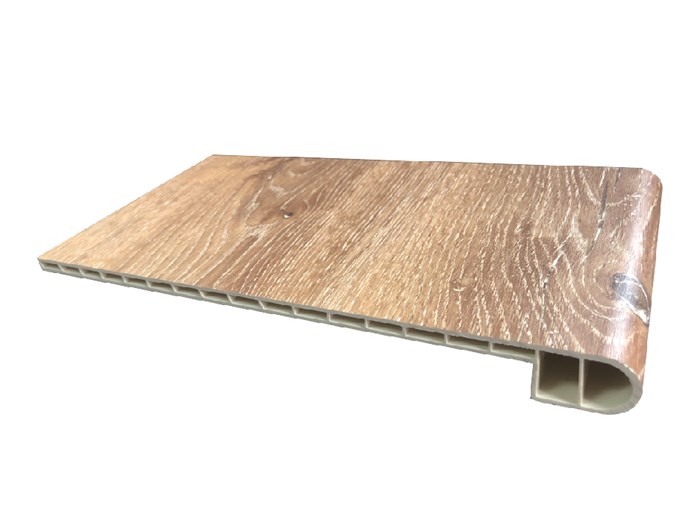The Standard of Stair Treads Dimension
 Nov 03, 2020|
Nov 03, 2020| View:845
View:845The standard of stair treads dimension: 300mm in width and 150mm in height is the best which is more suitable.
But for the stair treads used in public buildings, the width is more than or equal to 300 mm, and the height is between 100 mm and 150 mm.
In residential buildings, the width of the stair flight shall not be less than 1100mm, and the width of the stair landing shall not be less than 1100mm.
The clear width of the stair flight shall not be less than 1.10M. For residential buildings with six floors and below, the clear width of the stairway with railings on one side shall not be less than 1m. (the clear width of stair flight refers to the horizontal distance between the wall and the center of the handrail)
The stair-step width shall not be less than 0.26M, and the step height shall not be greater than 0.175m. The height of the handrail should not be less than 0.90M. When the length of the horizontal section of stairs is greater than 0.50m, the height of the handrail shall not be less than 1.05M. The clearance between vertical members of stair railing shall not be greater than 0.11M.
When the width of the stairwell is greater than 0.11M, measures must be taken to prevent children from climbing and sliding.

The stair treads dimension should be suitable for the foot size. The stair treads dimension includes height and width. The ratio of step height to width is the gradient of stairs. There can be different values of steps under the same slope, and an appropriate range is given to make people feel comfortable when walking. The practice has proved that the steps that feel comfortable when walking are generally smaller in height and larger in width. Therefore, when choosing the ratio of height to width, it is better to choose the smaller one for the two dimensions of the same slope, because it is more labor-saving than the step with large height and width when walking.








