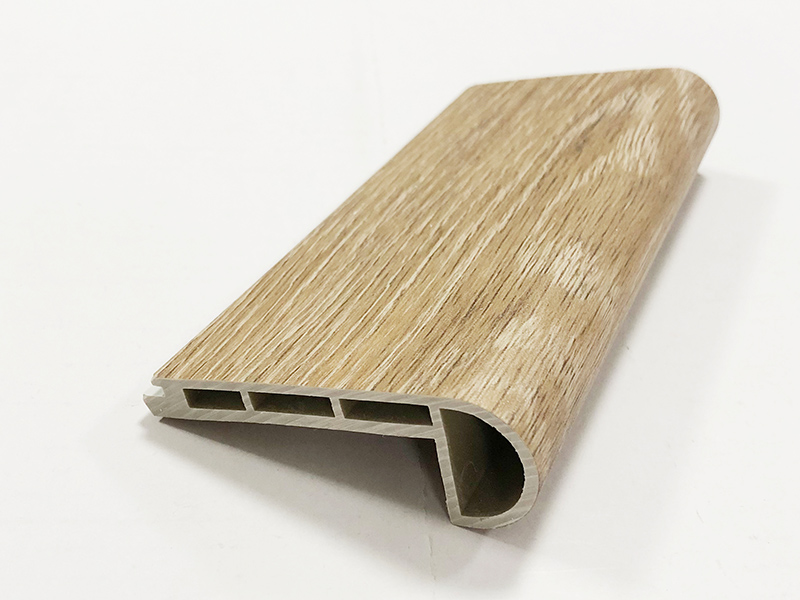Basic Requirements of Flush Mount Stair Nose
 Sep 02, 2020|
Sep 02, 2020| View:788
View:788Generally, it is most suitable to design according to the width of 0.3m and the height of 0.15m, and the flush mount stair nose should be provided with anti-skid measures. It is also convenient to use. In addition, the width and height are specified in the specification.

1. The number, location, and form of staircases should meet the requirements of convenient use and safe evacuation.
2. In addition to the provisions of the fire code, the clear width of the stair for daily main traffic shall be determined according to the use characteristics of the building. Generally, it shall be determined by the number of passenger flow with a width of 0.55 + (0-0.15) m per share, which shall not be less than two passenger flows.
Note: 0-0.15m is the swing of the human body in the process of pedestrian flow, and the upper limit value should be taken for places with a large flow of people in public buildings.
3. When the flight changes direction, the minimum width at the platform handrail shall not be less than the clear width of the flight. When it is necessary to carry large objects, it should be widened appropriately.
4. The step length of each flight shall not exceed 18 steps and shall not be less than 3 steps.
5. The clear height of the upper and lower aisle of the stair platform shall not be less than 2 m, and the clear height of the stair section shall not be less than 2.20 M
Note: the clear height of the flight is the vertical height measured from the flush mount stair nose (including the range of 0.30m beyond the leading edge line of the lowest and highest step) to the lower edge of the protruding object directly above.
6. Handrails should be set at least on one side of the stairs. When the net width of the flight reaches three streams of people, handrails should be set on both sides, and middle handrails should be added when there are four passenger flows.
7. The height of the indoor stair handrail should not be less than 0.90M from the flush mount stair nose. When the horizontal handrail on the side near the stairwell exceeds 0.50m, the height should not be less than 1m
8. The flush mount stair nose should be provided with anti-skid measures.
9. Safety measures must be taken when the net width of the stairwell of stairs frequently used by children is greater than 0.20m.
10. The step ratio shall be in accordance with the regulations.
The maximum height and minimum width of residential steps are 0.18 and 0.25 respectively
The maximum height and minimum width of stair steps in kindergarten and primary school are 0.15 and 0.26 respectively
The maximum height and minimum width of stair steps in cinemas, theaters, gymnasiums, shopping malls, hospitals, and sanatoriums are 0.16 and 0.28 respectively








