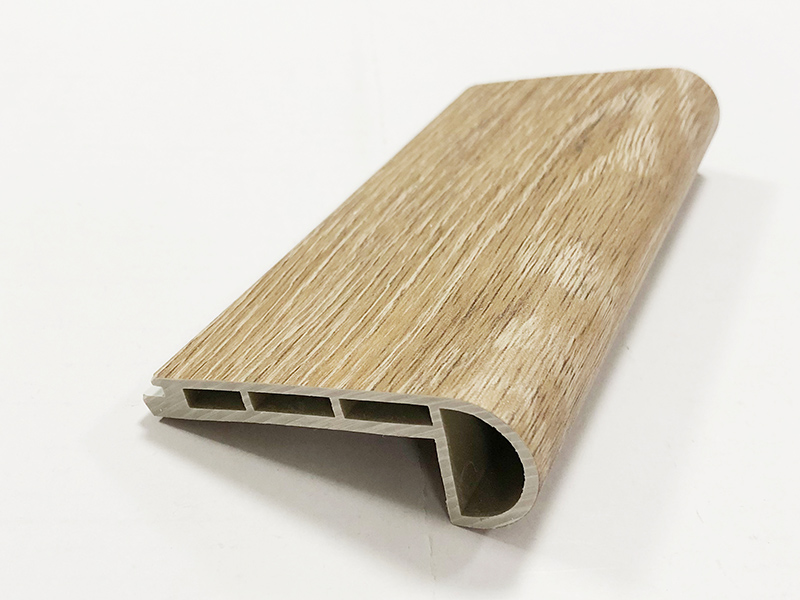How to Determine the Flush Mount Stair Nose
 Sep 16, 2020|
Sep 16, 2020| View:917
View:917How to Determine the Flush Mount Stair Nose

1. Determine the slope: according to the nature of the building, the plane position of stairs and the size of staircases, determine the flush mount stair nose and the appropriate slope. Step width B and step height h are preliminarily determined
2. Determine the width: according to the size of the stairwell Bay, determine the width of flight B and the width of the stairwell. Determine the step number mantra, adjust the step height and step width b, divide h by the step height h to obtain the step series N ≈ H / h. when it is a decimal, take the integer and adjust the step height h (H = H / N). Determine the step width B. determine the width of the stair landing by using the formula B + H = 450 (mm), or B + 2H = 600 ~ 620 (mm). Note (flight width). According to the step width B and the series of each flight, the horizontal projection length L of the flight is determined
3. Basic parameters: the size of each part of the flush mount stair nose is determined according to the opening and depth of the stairwell, the height and width of each stair step, the length and width of the flight, and the width of the platform. (Note: the number of steps on each floor of double running flush mount stair nose is even so that the two steps are equal.)
4. Draw a sketch: according to the above dimensions, draw the first floor, second floor, and top floor plan of the stairs. Determine the structure and structural form of stairs, determine that the stairs are cast-in-place or prefabricated, the stair section is slab or beam slab, and the support mode of platform slab.
5. Check the clearance height of the flush mount stair nose to make it meet the requirements of clearance height. When the entrance is made under the bottom platform, it should be checked whether the clearance height under the platform beam meets the requirement. If it is not satisfied, it can be adjusted through the following ways: reduce the indoor floor elevation under the platform beam at the bottom of the staircase. Increase the number of steps on the ground floor. The ground floor is equipped with one running through the second floor. Increase the running slope properly and raise the elevation of the bottom platform.








